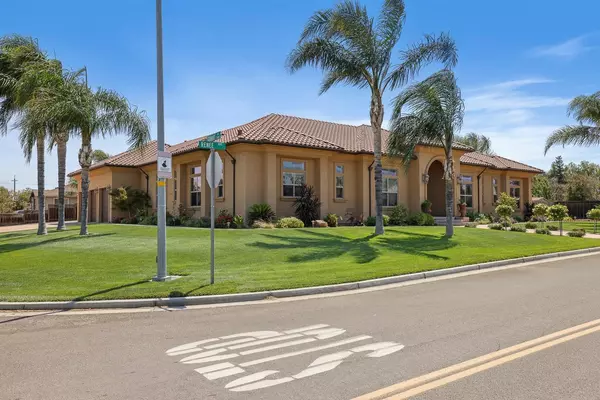$1,400,000
$1,295,000
8.1%For more information regarding the value of a property, please contact us for a free consultation.
3 Beds
5 Baths
3,810 SqFt
SOLD DATE : 07/23/2021
Key Details
Sold Price $1,400,000
Property Type Single Family Home
Sub Type Single Family Residence
Listing Status Sold
Purchase Type For Sale
Square Footage 3,810 sqft
Price per Sqft $367
MLS Listing ID 221071294
Sold Date 07/23/21
Bedrooms 3
Full Baths 3
HOA Y/N No
Originating Board MLS Metrolist
Year Built 2006
Lot Size 0.452 Acres
Acres 0.452
Property Description
Absolutely Breathtaking Beauty in one of Tracy's most sought after locations. This is truly one of the most beautifully appointed Custom Homes that is currently being offered for sale in the area. Situated just outside the city limits you'll find a neighborhood that is like no other, while still being afforded the opportunity for a short trip to Downtown for a variety of local events & restuarants . The moment you walk into this home you'll be impressed by the builders attention to detail & design. Elegant kitchen with granite counters and upgraded appliances, Large Great Room, Custom Flooring through every room. Stunning Main Suite and Main Bathroom, Guest Rooms with private bathrooms & walk in closets. A 300+ Sq Ft Bonus room that could be a 4th bedroom. Step out to the backyard and prepare to be Amazed! A 772 Sq Ft covered Lanai complete with fireplace and outdoor kitchen. Enjoy the sights and sounds of a gorgeous fountain and imaging yourself swimming and relaxing in the Pool & Spa
Location
State CA
County San Joaquin
Area 20601
Direction Heading East on Valpico,right on to Fair Oaks,left on Bates,right on fagin,Left at Renee, home will be on your right!!!
Rooms
Master Bathroom Double Sinks, Sitting Area, Granite, Jetted Tub, Sunken Tub, Multiple Shower Heads, Walk-In Closet
Master Bedroom Outside Access, Sitting Area
Living Room Other
Dining Room Formal Area
Kitchen Breakfast Area, Butlers Pantry, Pantry Closet, Granite Counter, Slab Counter, Island w/Sink
Interior
Interior Features Formal Entry
Heating Central, Fireplace(s), Solar Heating, MultiZone
Cooling Ceiling Fan(s), Central, MultiZone
Flooring Carpet, Tile
Fireplaces Number 3
Fireplaces Type Master Bedroom, Family Room, Other
Equipment Central Vacuum, Water Cond Equipment Owned
Window Features Dual Pane Full,Window Coverings
Appliance Built-In Gas Range, Built-In Refrigerator, Hood Over Range, Dishwasher, Disposal, Microwave, Double Oven, Self/Cont Clean Oven, Warming Drawer
Laundry Cabinets, Sink, Electric, Inside Room
Exterior
Exterior Feature BBQ Built-In
Garage Attached, Garage Door Opener, Uncovered Parking Spaces 2+
Garage Spaces 3.0
Fence Back Yard
Pool Pool/Spa Combo, Gunite Construction, Solar Heat
Utilities Available Public, Cable Available, Solar, DSL Available, Internet Available
Roof Type Tile
Topography Level
Street Surface Paved
Porch Front Porch, Back Porch, Covered Patio
Private Pool Yes
Building
Lot Description Auto Sprinkler F&R, Corner, Curb(s)/Gutter(s), Street Lights, Landscape Back, Landscape Front
Story 1
Foundation Raised
Sewer In & Connected
Water Public
Architectural Style Mediterranean
Schools
Elementary Schools Tracy Unified
Middle Schools Tracy Unified
High Schools Tracy Unified
School District San Joaquin
Others
Senior Community No
Tax ID 248-660-06
Special Listing Condition None
Read Less Info
Want to know what your home might be worth? Contact us for a FREE valuation!

Our team is ready to help you sell your home for the highest possible price ASAP

Bought with Legacy Real Estate & Assoc.







